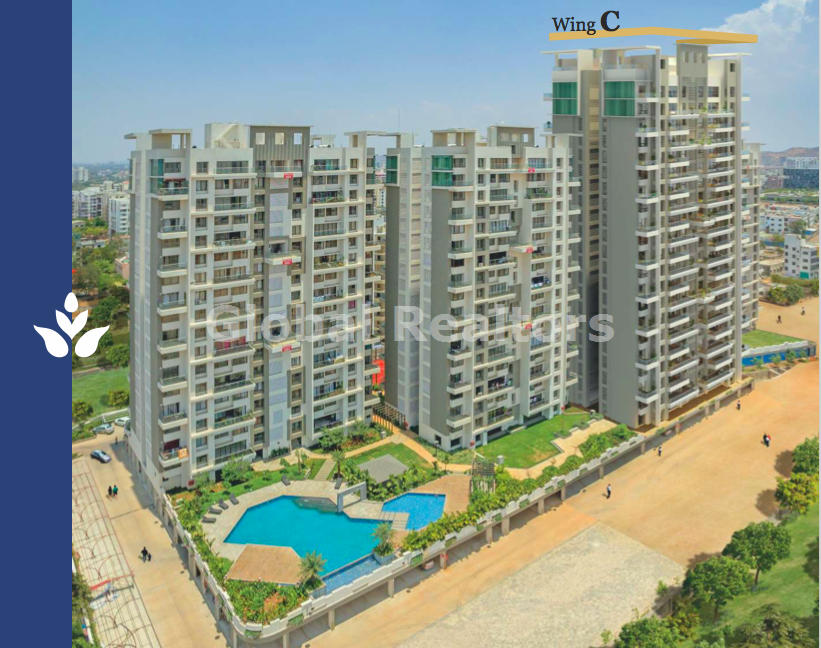43 PRIVET DRIVE (BALEWADI )
S S PROPERTIESBalewadi, Pune(West)
Price On Request
43 privet drive most awaited launch in Balewadi, pune by S S Properties . The offer apartment with perfect combination Of contemporary architecture And features to provide comfortable living. All amenities are already functional. 43 Privet Drive-C Tower Exclusive Pre-Launch Vicinity at Baner Balewadi Premium Sizes - 3 BHK Apartment Carpet Sizes: Carpet Size - 1554 sqft - 1722 sqft Garden Flats - Carpet Size 1643 sqft - 2100 sqft Tower Face East West Direction,4 Units per Floor ,20 Storey tower Every Apartment is Vaastu Complaint 43 Privet Drive,43 Privet Drive Balewadi Pune,43 Privet Drive Resale,43 Privet Drive Floor Plan,43 Privet Drive Review,43 Privet Drive Location,4 BHK Balewadi,3BHK Balewadi,Upcoming Pojects Balewadi 43 Privet Drive Review,43 Privet Drive Price Sheet,43 Privet Drive Brochure,43 Privet Drive Layout Plan,43 Privet Drive Location,43 Privet Drive Floor Plan, 43 Privet Drive Project Images , 43 Privet Drive Developer Name, 43 Privet Drive Rera No -P52100025169
Price On Request
1602 Sq.Ft. - 1723 Sq.Ft.
10.00 Acres
June-2023
3 BHK
Pune(West)
Balewadi
30
Yes
No
Specification
PROJECT SPECIFICATION:
RCC:
Earthquake
resistant as per seismic design Slab top to slab top height 3.10 metre.
BRICKWORK
& PLASTER
Siporex /Ecolite
equivalent ACC Blocks
External Double Sand Faced Finish
Internal walls with smooth Gypsum / Pop finish of Saint Gobain /Buildon make
ENTRANCE
LOBBY:
Air conditioned
entrance lobby with waiting area
Marble / Granite
flooring and cladding Access controlled door.
PAINT:
External-100 %
acrylic , low VOC and weather proof paint
Internal- Jotun or
Equivalent 100 % Acrylic Emulsion with
washable paint for walls and ceilings.
PLUMBING:
Concealed CPVC and
UPVC piping Arrangement for washing machine and dish washer in dry balcony.
KITCHEN /
DRY BALCONY:
Scratch resistant SS sink with drain board (Franke or equivalent)
Galaxy black Granite
-Top kitchen platform
Superior quality ceramic wall tiling
Gas leak detector system
Reticulated piped gas system
4’ height tiles in dry balcony.
TERRACE
,SIT OUT:
SS Railing with laminated glass Private Sit out to living
& dining on each floor False ceiling with light fittings Wooden finish
flooring tiles
Drain channels in sit out area
BATHROOMS:
Exclusive bathrooms
with designer premium sanitary ware (Toto or equivalent)
CP fitting make Toto / Grohe/ Jaquar or equivalent Shower enclosure in master
bathroom
Shower partition in
rest bath room.
Designer dado tiles in all bath rooms up to lintel level Hot and cold water in
wash basins for master and guest bathrooms
Counter washbasin in all bathrooms
Mirrors for all bathrooms
Rain + hand shower in master bathroom
False ceiling with light fittings in all bath rooms Exhaust Fans in all
bathrooms
DOORS /
WINDOWS:
40mm thick Designer
laminated wooden main door with Digital lock of Yale / Godrej
32mm Internal laminated flush doors with premium fixtures of Godrej or
equivalent
System window and sliding door with mosquito mesh of jindal or Equivalent
Granite / Marble frame for sliding doors and windows
FLOORING:
Imported marble
flooring in foyer, living, dining passage and kitchen
Wooden flooring in
master bedroom 800 x 800 mm vitrified tiles in 2 bedrooms.
ELECTRIFICATION:
Concealed copper
wiring with circuit breakers
TV point in living & ensuite bedrooms
Premium modular switches of Legrand / Schneider or Equivalent Adequate
electrical points for appliances in Kitchen Shuttered plug socket to avoid
accidental contact .
Provision for AC in
all bedrooms , living and dining 3 phase connection for all flats
2-way light and fan
switches in ensuite bedrooms Concealed
foot lamps in ensuite bedrooms full
wi-fi apartment
AUTOMATION
& SECURITY
Colour Video Door
Phone
Intercom connectivity between all apartments & security cabin.
COMMON
AMENITIES IN BUILDING:
Bay window in
master bed room at even floor
High Speed elevators with Auto Rescue Device (ARD)
Energy efficient
LED lighting at designated common areas
Power backup for
elevators
Garbage chute for easy disposal of waste
Washroom facility
for domestic help in parking area
False ceiling in
lift lobbies
24 Hours surveillance by CCTV cameras in designated common areas
Advanced secure firefighting system with fire staircase & FHC
Public address
system in entire flat
Sprinkler system in entire building
Rain water
harvesting and sewage water recycling plant
COMMON
AREA LOBBY:
Vitrified flooring
and lift wall cladding for all lift lobbies
False ceiling with
LED fixtures.
Club house
Full equipped state of the art gymnasium
Banquet /party hall
Air conditioned club house
Library
Steam room
Indoor games
Business center
Yoga and meditation hall
Senior citizen lounge
Society office
Mini theatre
Internationally styled landscaping
Raised podium landscaping
Swimming pool
Horizon edge
Pool deck
Shade pavilion
Vine covered trellis
Kid’s pool
Party lawn
Amphitheatre with gathering plaza
Nature walk & herb garden
Reflexology path
Half basketball court
Outdoor exercise station
Timber deck
Jogging track
Children’s play area
Tot lot play area
